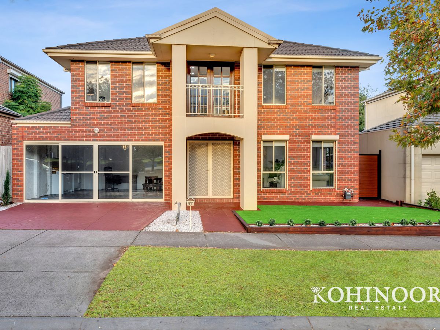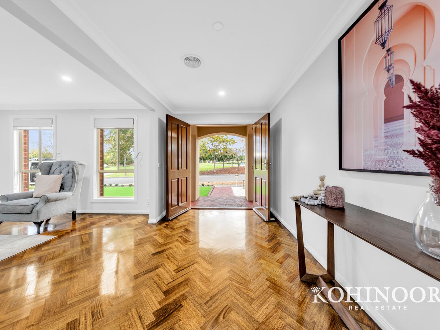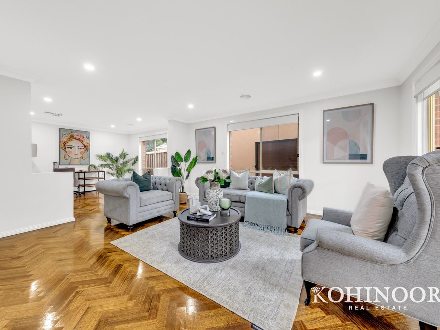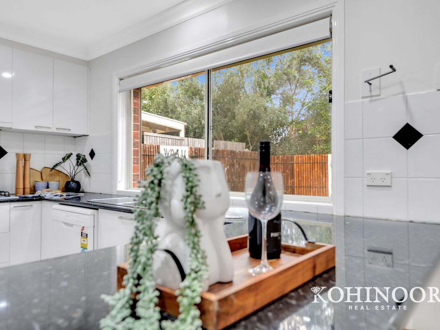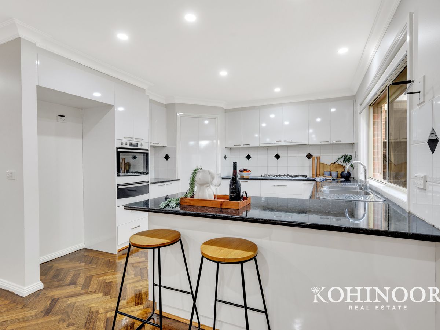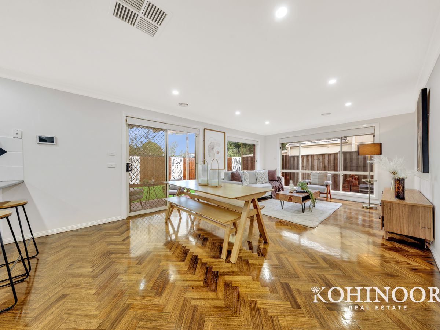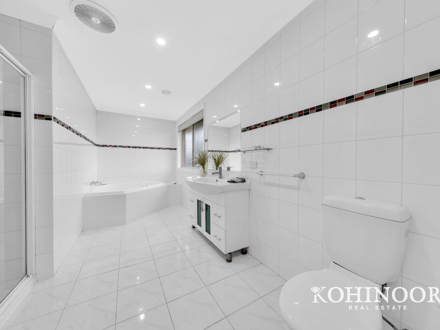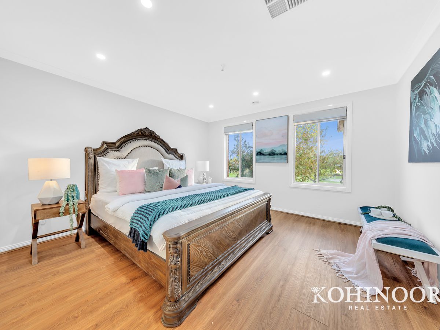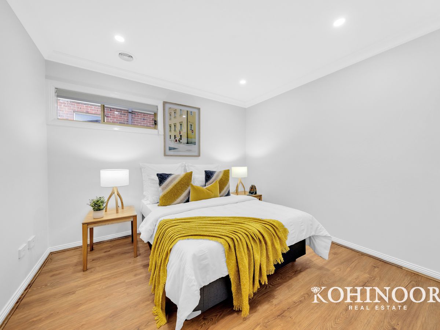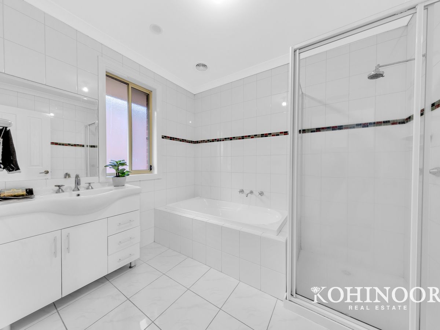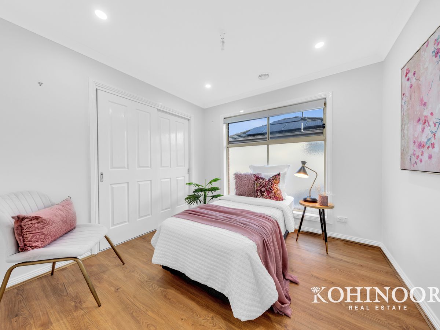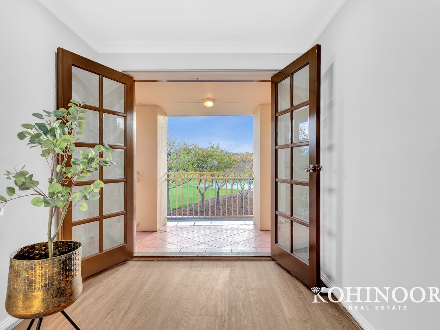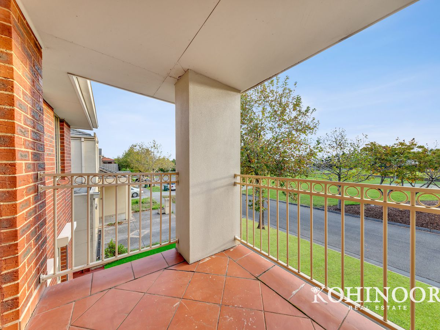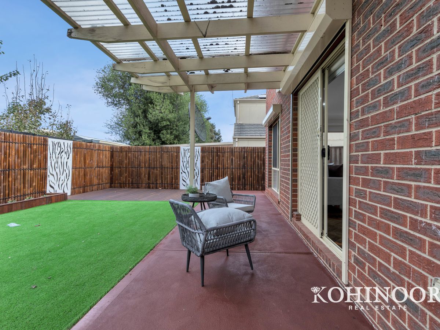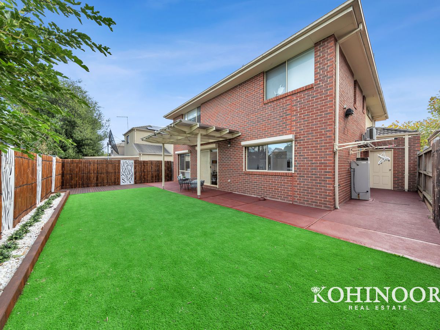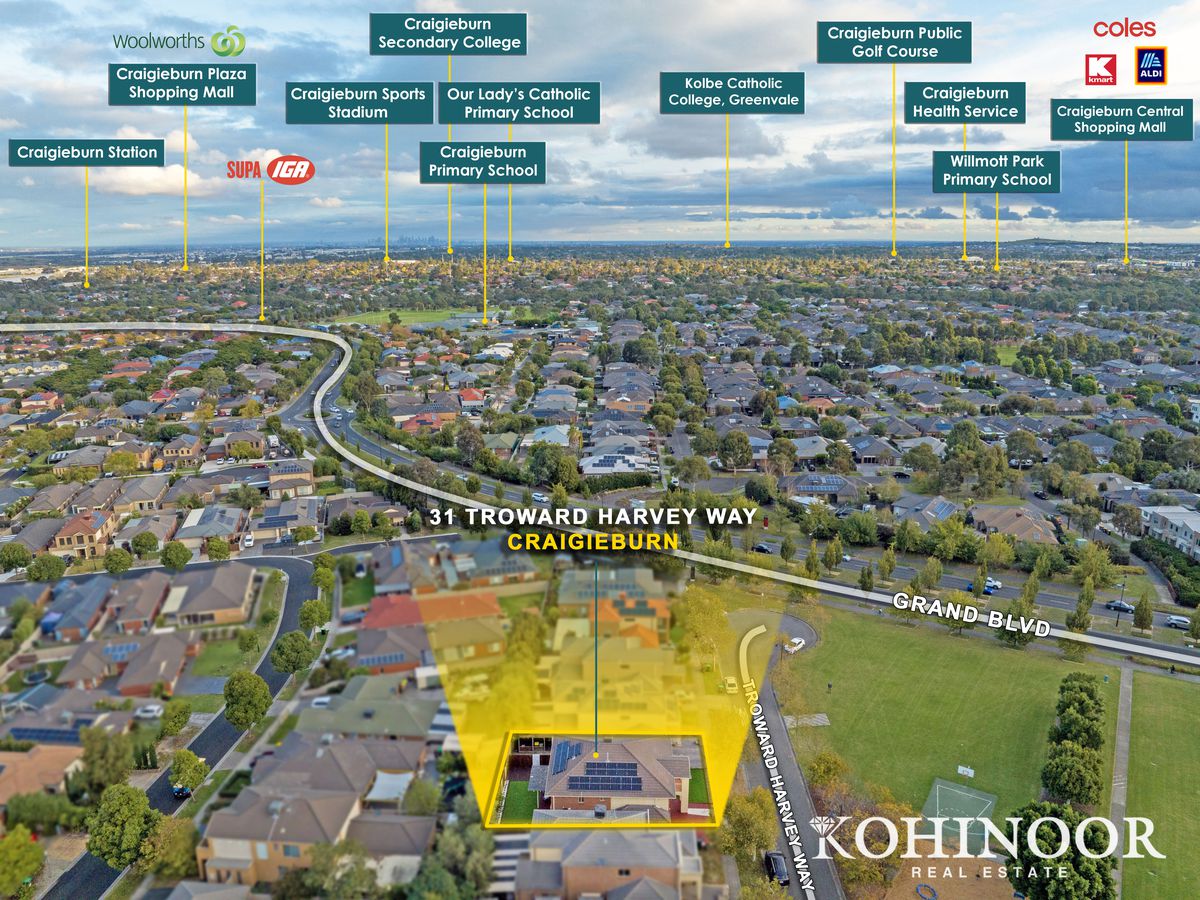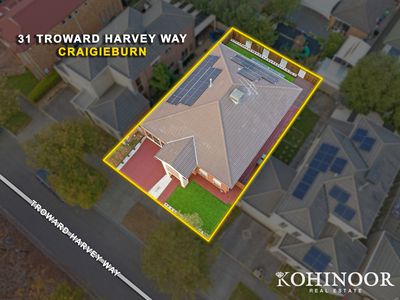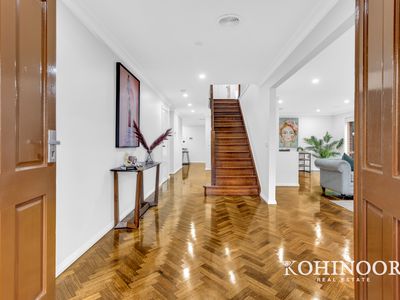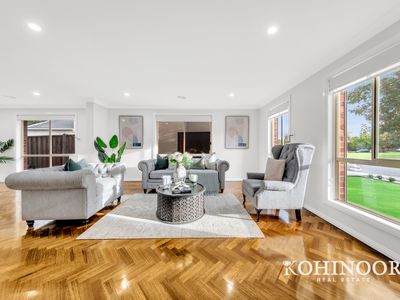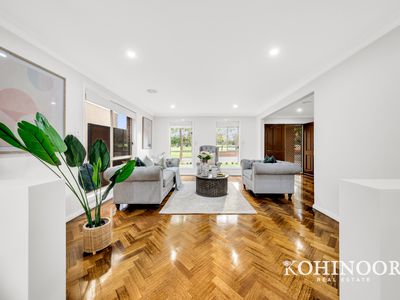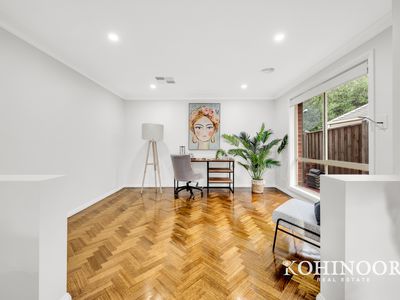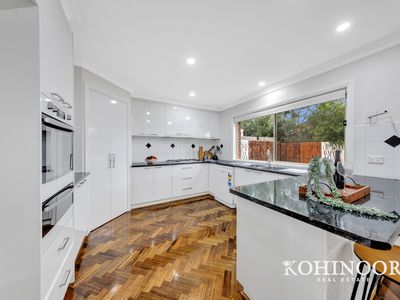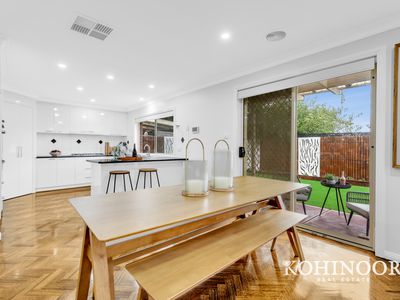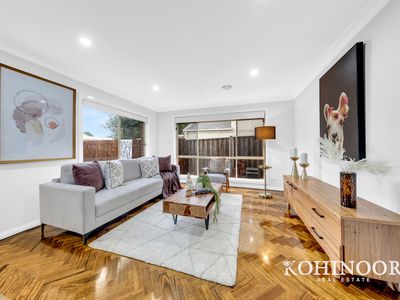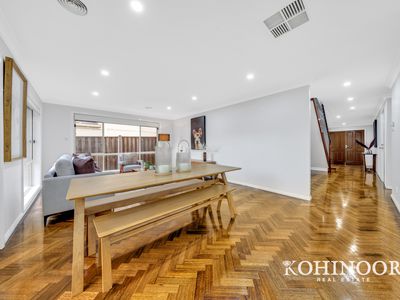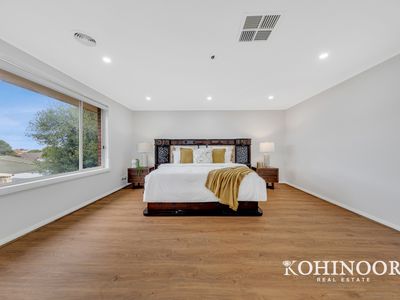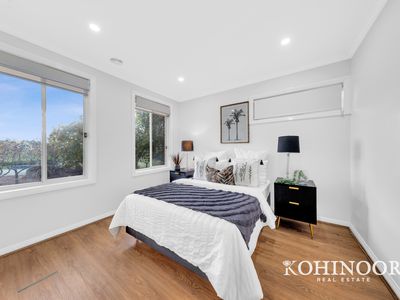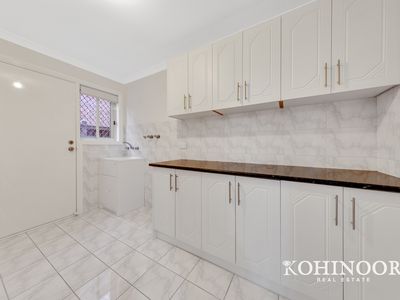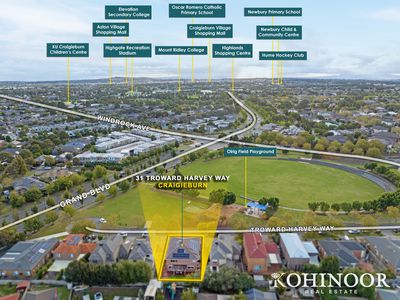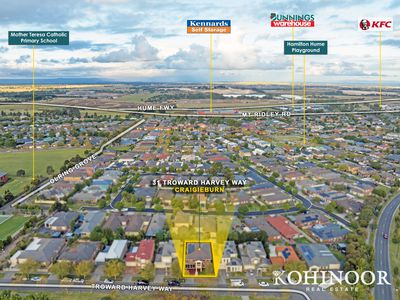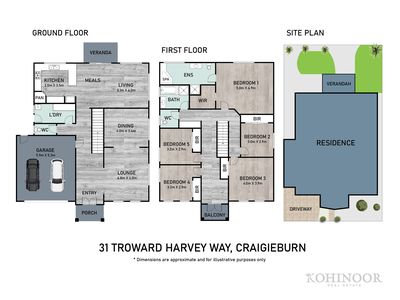Showcasing a commanding presence that integrates effortlessly with the prevailing aesthetic of its Olrig Field neighbourhood, this grand 5-bedroom residence unites a luxurious living experience that seamlessly combines elegance with unsurpassed comfort for all ages.
An air of refinement embraces you in the grand entry hall, where polished French herringbone floors lead beyond a formal lounge and dining hall into an open-concept family and meals zone. Elegance persists in the sleek kitchen, where high-quality appliances ensure effortless indoor-outdoor entertaining by the sunbathed excellence of the covered terrace and adjacent sunbathed deck.
Five significant bedrooms grace the upper floor, each offering a hotel-like experience around a central bathroom and study nook with a balcony, while the master bedroom indulges with a spa ensuite and walk-in robe. Additional features include evaporative cooling, ducted heating, solar power, an EV car charger, security shutters, and full landscaping front and rear.
Central and convenient, it presents an opportunity to embrace a lifestyle of unparalleled grandeur just moments from Highlands Shopping Centre, Mother Teresa Catholic Primary, Craigieburn Primary, Mount Ridley P-12 College, Highgate Recreation Reserve, public transport, and easy Hume Freeway access.
Due diligence checklist for home and residential property buyers:
https://www.consumer.vic.gov.au/duediligencechecklist
DISCLAIMER: Photos are for illustrative purposes only & the information on this page has been prepared using data provided by third parties. While every reasonable effort has been made to ensure the accuracy of the information presented herein, we bear no responsibility and disclaim all liability for any loss resulting from the use of or dependence on this information. As a result, all interested parties should conduct their own investigations to confirm that the information is correct.
- Ducted Heating
- Evaporative Cooling
- Balcony
- Deck
- Fully Fenced
- Remote Garage
- Secure Parking
- Built-in Wardrobes
- Dishwasher
- Floorboards
- Inside Spa
- Study
- Solar Panels

