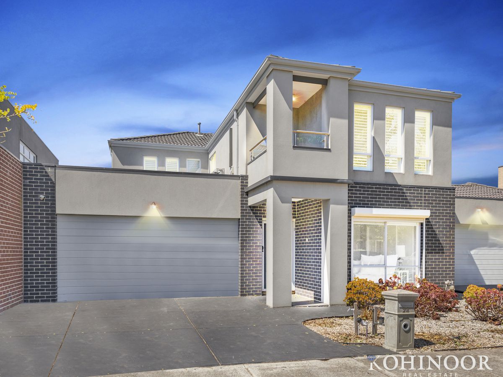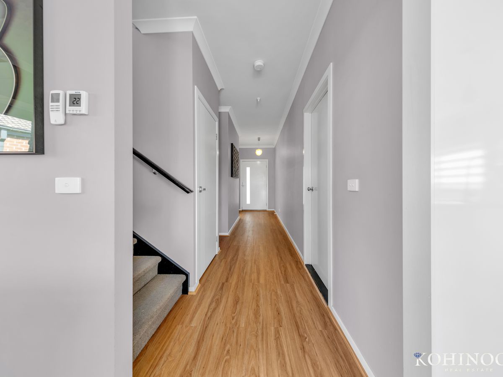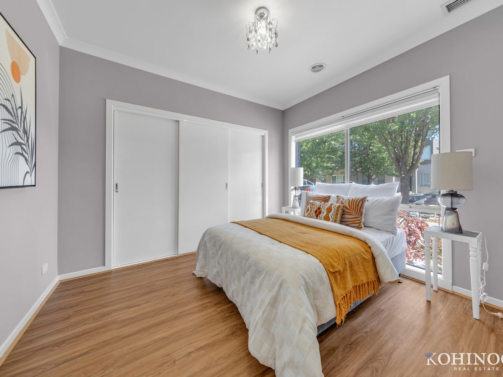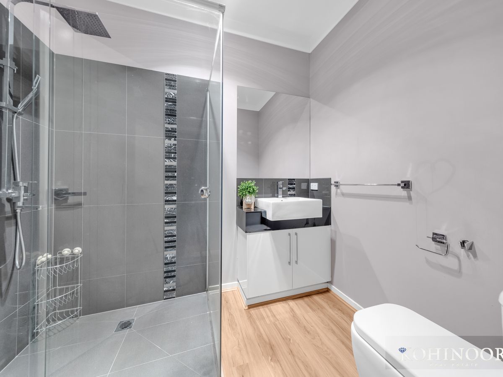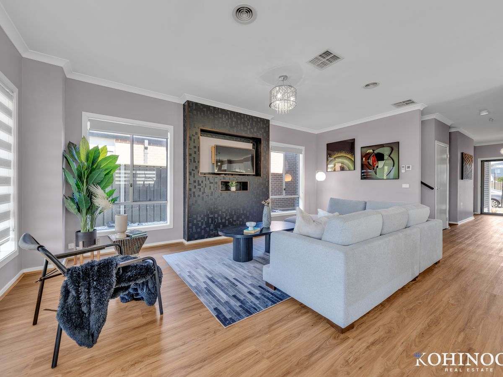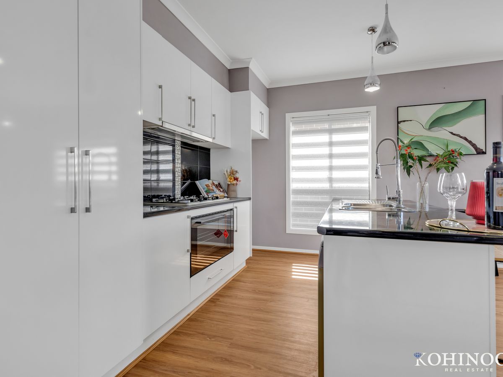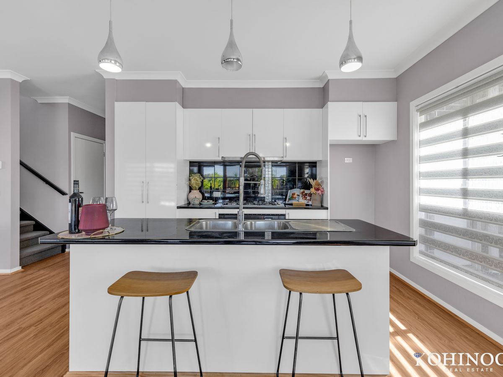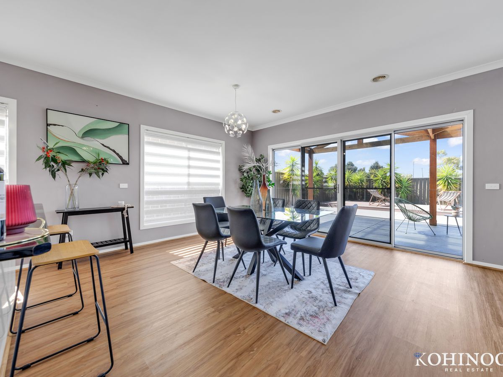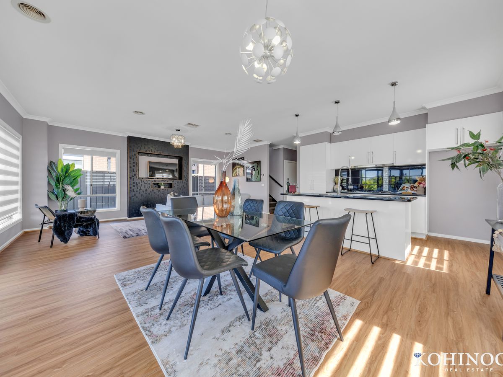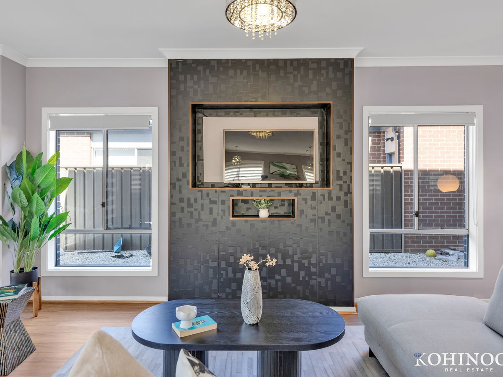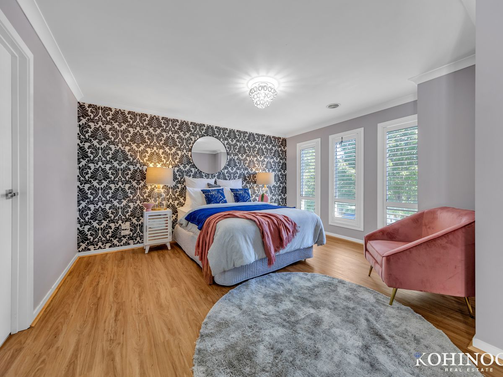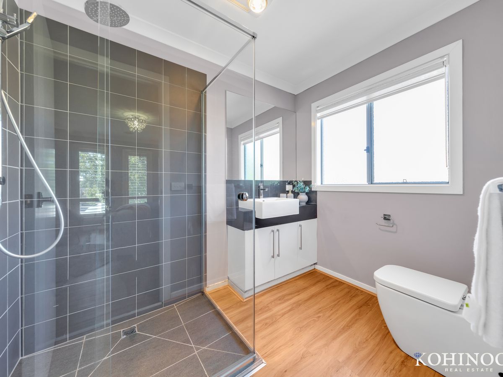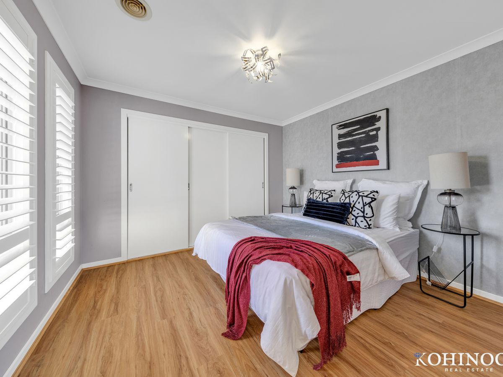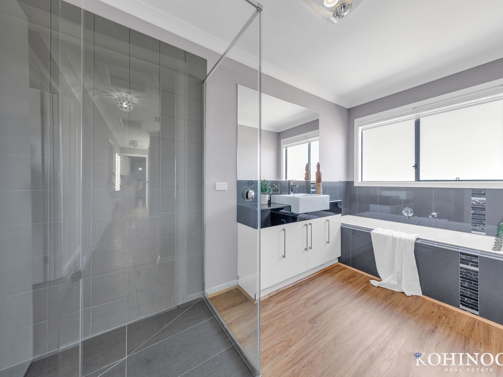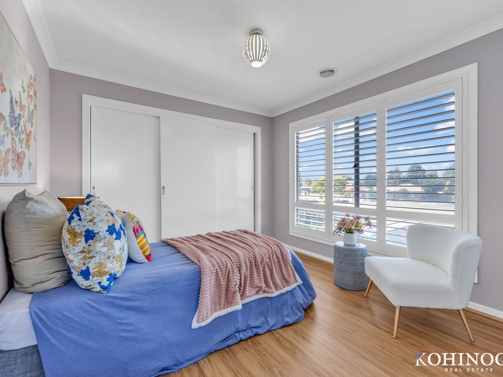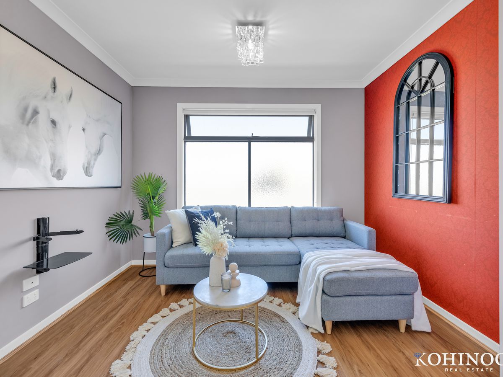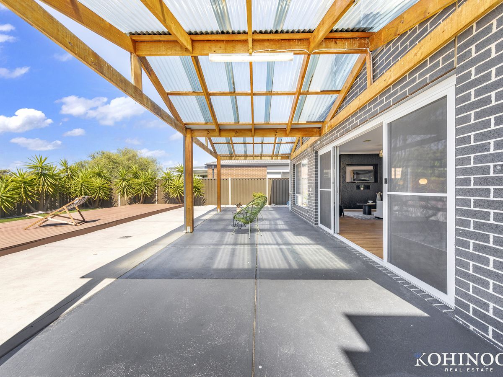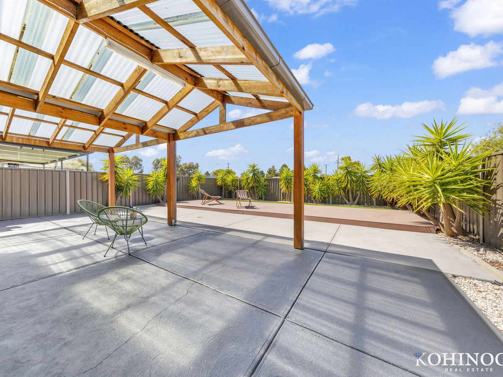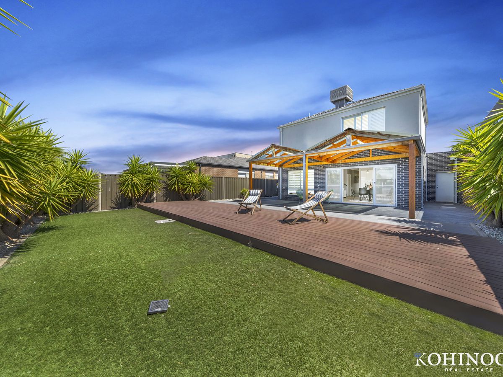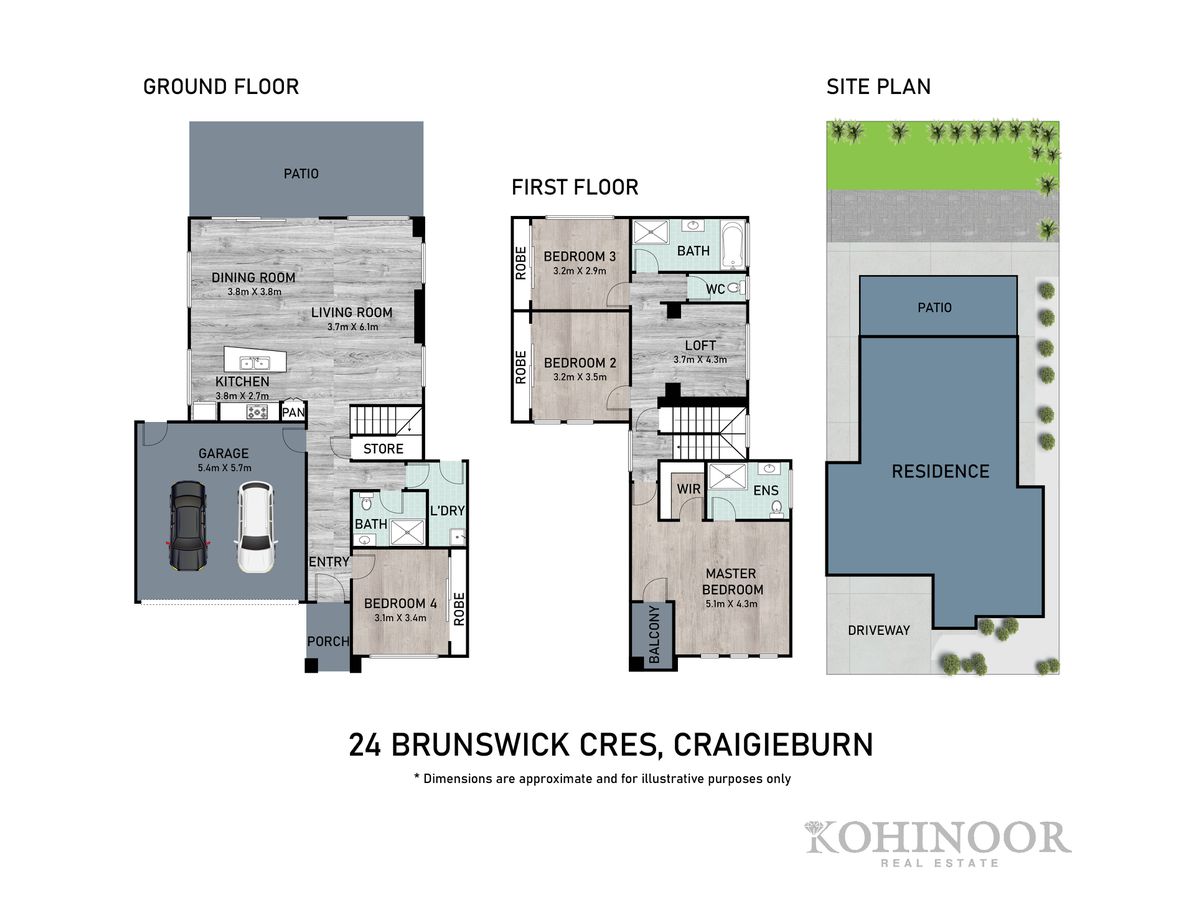Setting an exquisite standard in elegant family living, this 4-bedroom, 3-bathroom residence indulges in luxe finishes and light-filled interiors on the doorstep of Craigieburn Central. Rarely will you find a residence of such laid-back luxury, attentively composed and exceptionally finished for a life as flawless as it is functional.
Grand yet homely, its two-level floor plan encompasses generous, functional spaces suited to the needs of a large family, with a strong focus on leisure with a renewed touch of designer quality and style. Open-concept family and dining spaces make up the heart of the home, flowing from the fully-equipped kitchen to a covered full-width terrace, setting the stage for sunbathed dining on the adjacent deck with family and friends.
The excitement continues on the upper floor with the main suite showcasing a fitted walk-in robe, ensuite and balcony, sided by two additional bedrooms and a second lounge, plus a fourth bedroom on the lower floor. Well beyond mere aesthetics, its features include three full-sized bathrooms plus a separate toilet, all new flooring, under-stair storage, evaporative cooling, ducted heating, plantation shutters, solar panels, separate laundry and a double garage.
Residents benefit from a strong sense of community and near-immediate proximity to Craigieburn Central and its popular lifestyle precinct, with public transport, Willmott Park Primary School, Mount Ridley College, Craigieburn Golf Course, and Hume Freeway access all nearby.
Due diligence checklist for home and residential property buyers:
https://www.consumer.vic.gov.au/duediligencechecklist
DISCLAIMER: Photos are for illustrative purposes only & the information on this page has been prepared using data provided by third parties. While every reasonable effort has been made to ensure the accuracy of the information presented herein, we bear no responsibility and disclaim all liability for any loss resulting from the use of or dependence on this information. As a result, all interested parties should conduct their own investigations to confirm that the information is correct.
- Ducted Heating
- Evaporative Cooling
- Balcony
- Deck
- Fully Fenced
- Remote Garage
- Secure Parking
- Built-in Wardrobes
- Dishwasher
- Floorboards
- Solar Panels

